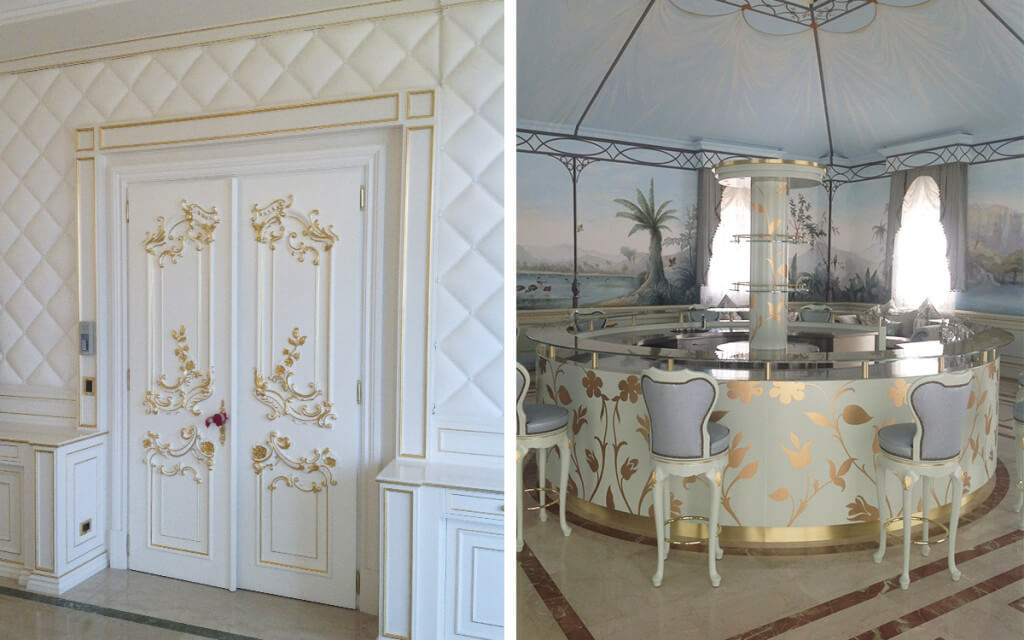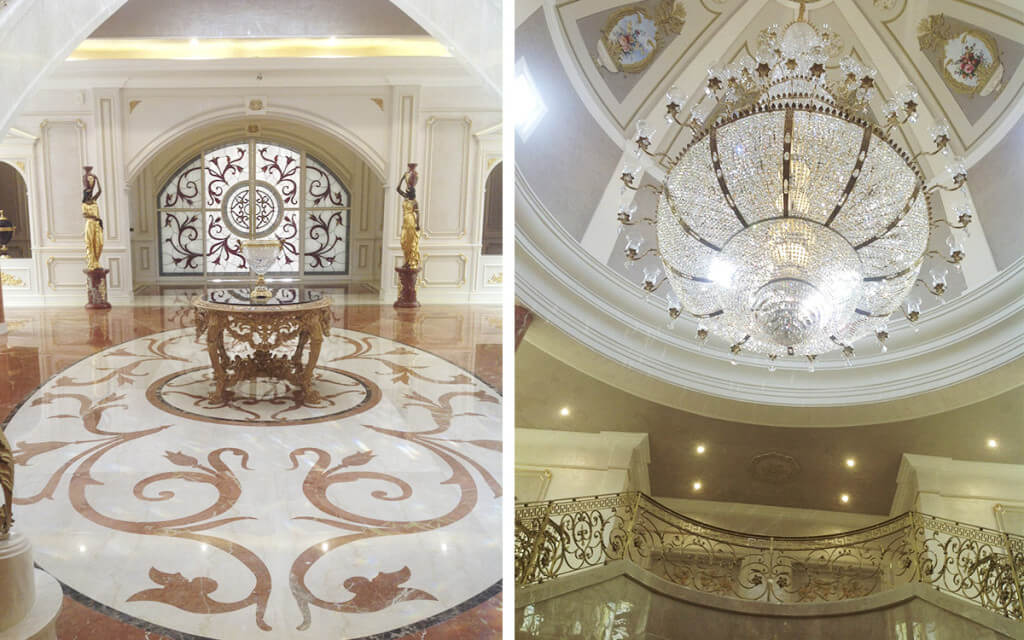PRIVATE RESIDENCE MONGOMO
PRIVATE RESIDENCE MONGOMO, EQUATORIAL GUINEA
Area 4.700 mq
Volume 24.000 mc
The house consists of a central body, the soul of the whole building, and two large side wings.
The right side is dedicated to welcome the guests in a spacious double-height lobby, while the left-wing leads to a large outbuilding where the party hall was completely frescoed with typically equatorial landscapes.
The main building is a huge open space with a spiral staircase, which is also decorated with frescoes and features a wrought iron and gold leaf railing that leads to the second floor. Here we find the night area with two presidential suites and the spa area. The materials used are very fine, the floors are made with Alicante red marbles and perimeters of light and dark Emperador marbles, while the wooden paneling is richly carved.





